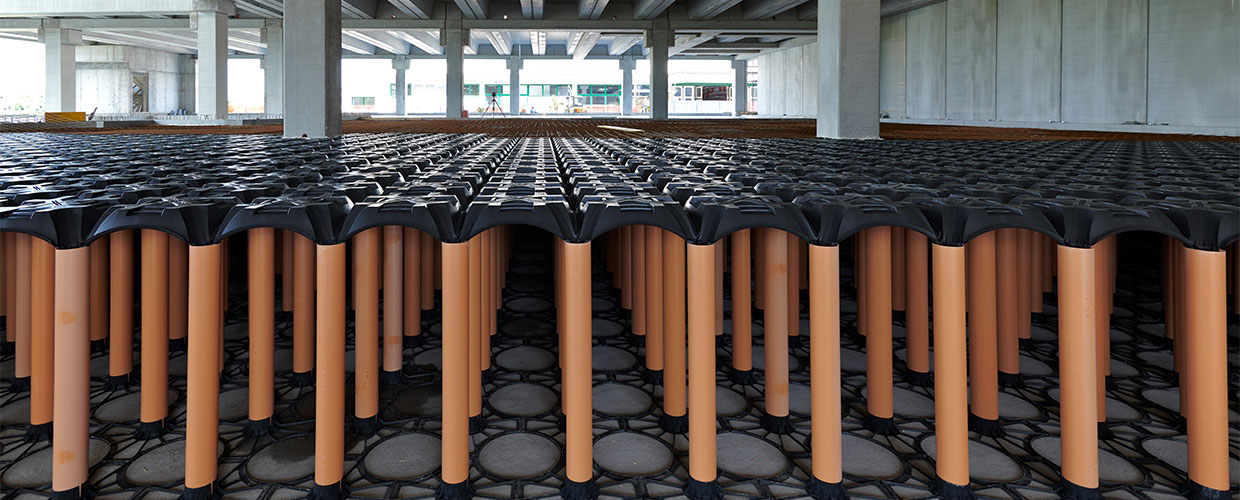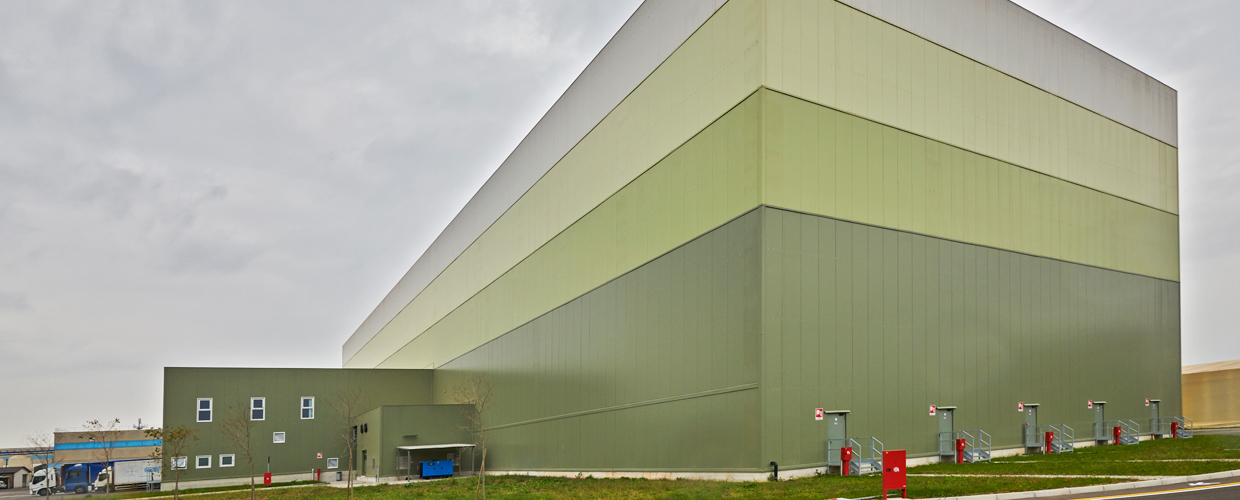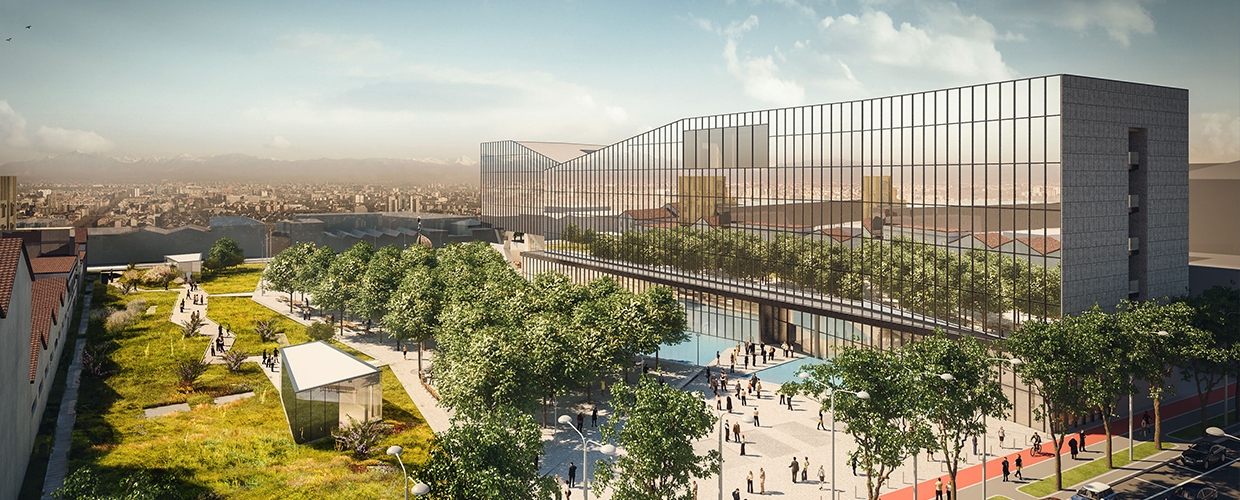Top New Elevetor projects with a high load-bearing capacity
16 September 2020
New Elevetor is modular formwork for the construction of crawl space that has a high load-bearing capacity. Good load capacity is the result of its structural design, which consists of many pillars, arches, and domes. New Elevetor crawl space is an ideal solution for industrial building foundations, large building foundations, or below the public streets with road traffic.
The installation process is designed to enable the highest stability and precision of the structure. Recyclable plastic tubes for pillars are stabilized with the base grid, which guarantees the perfect verticality of the pipes during installation. The concrete is poured inside the pipe columns and over the formwork and upper mash, resulting in a lean solution with the reduced upper slab thickness that provides the highest load capacity.
See our selected New Elevetor projects:
Extension of refrigeration warehouse near Padua
New Elevetor was a suitable solution for the construction of foundations at the new part of the warehouse near Padua. The foundation formwork was fast to install, it was dry and walkable during the setup, and it provided a high load-bearing capacity for future use.
Santex new Sarego factory
Santex is a textile factory located in Sarego. New Elevetor was a cost-effective solution for the expansion of the factory, providing the high load capacity required for the factory foundations. Because of the size of the project 3,500 pieces of New Elevetor were used, in three different sizes 83, 100, and 138 cm.
Symbiosis business district, Milan, Italy
Symbiosis is a development project for the transformation of the historical industrial area in Milan. The new Business district with 125,000 m2 surface, needed the high load capacity in order to allow both pedestrians as well as occasional vehicles.



