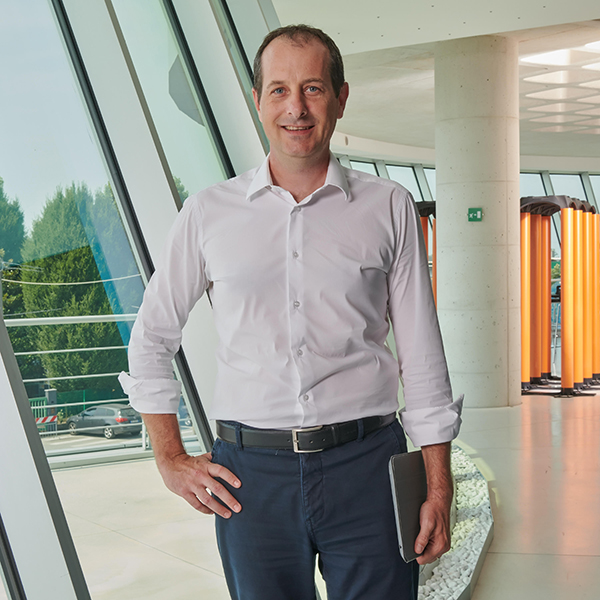Geoplast’s most beautiful residential projects around the world
by Nikola Tosic, 30 July 2018
Throughout the years Geoplast had the opportunity to develop many residential projects. All of them have in common:
- a modern and cutting-edge building
- an high aesthtetic final result both outdoor and indoor
This has always been possible thanks to Geoplast’s Formwork, Slabs and Foundations Solutions that perfectly combine themselves to offer a fast and innovative result, reducing concrete consumption and manpower.
The following is a selection of the most beautiful residential projects, Geoplast has contributed to build in the last few years:
1. The Bowmont Gardens Villa in Singapore

Bowmont Gardens Villa is a 3-storeyed modern villa built by SL Global Pty LTD, using Geoplast’s Geopanel, Geosky and Geopanel Star. The architects that designed the house are HYLA Architects, which is an award-winning architectural practice headed and founded by the Architect Han Loke Kwang in Singapore. Their design belief, that can clearly be seen in this private villa, focuses in the research of a always modern and tropical architecture that stands the test of time.
Geopanel, our system for concrete walls was chosen for the stairwells, Geosky, our reusable formwork in ABS technopolymer for full concrete slabs with advanced dismantling, was used for the slabs, while Geopanel Star was chosen for the pile caps casting and afterward for the columns of each floor.
2. The Link House, South Africa
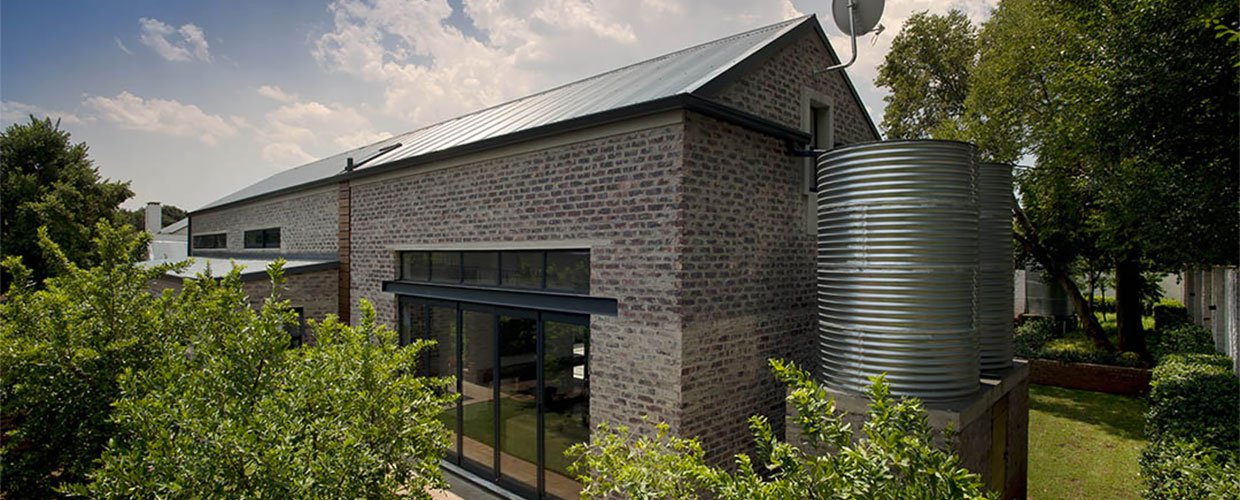
The Link House is an energy-efficient “contemporary farmhouse” in cement-washed bricks, designed to have the lowest possible impact on the environment while still being functional and practical. It is U-shaped, with a south wing that comprises the lounge and open-plan kitchen and dining area, and a north wing that comprises the bedrooms and bathrooms.
The house is built on a raft foundation, as the area is subject to sinkholes. Geoplast Modulo was particularly suitable for this type of foundation and allowed for the entire floor to be insulated. It allowed to secure the foundations and to follow the innovative design principle of Strey Architects that planned the house.
3. Palazzo Canova, Padua
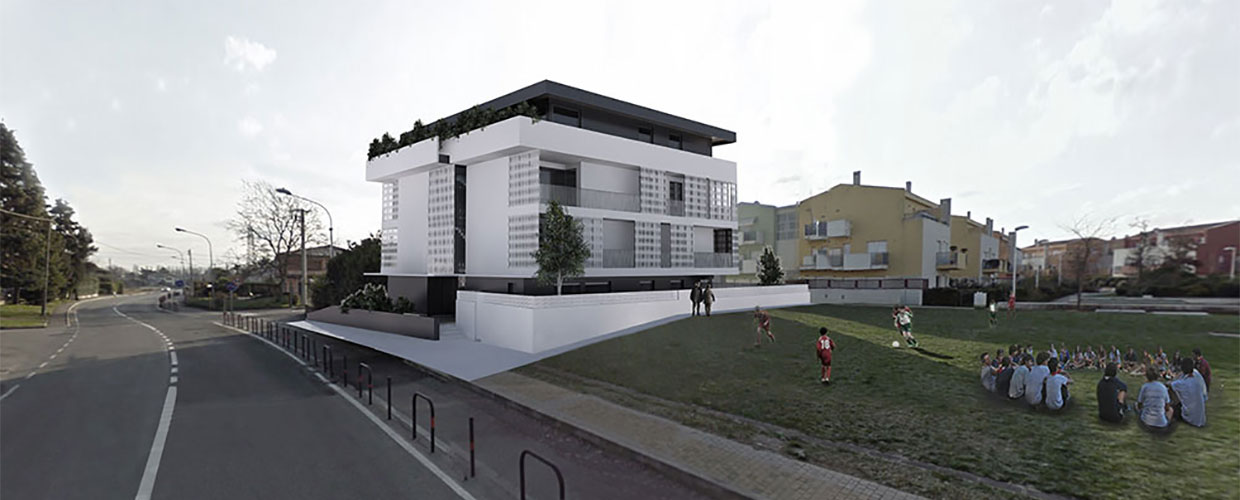
Palazzo Canova is a residential complex located in the municipality of Noventa Padovana, near Padua in Italy. It consists of seven large apartments, one on the ground floor with a large private garden and the remaining six on three floors. The design has been conceived to respond to the needs of contemporary living, favouring the relationship between exteriors and interiors.
In order to meet the expectations in terms of both appearance and material quality, the following Geoplast’s solutions were used: Modulo, the recycled pp system for ventilated foundation plates concrete, Geopanel, the reusable and modular formwork in ABS for walls and Geopanel Star, the reusable and modular formwork in abs for columns.
4. Varyant Tower, Turkey
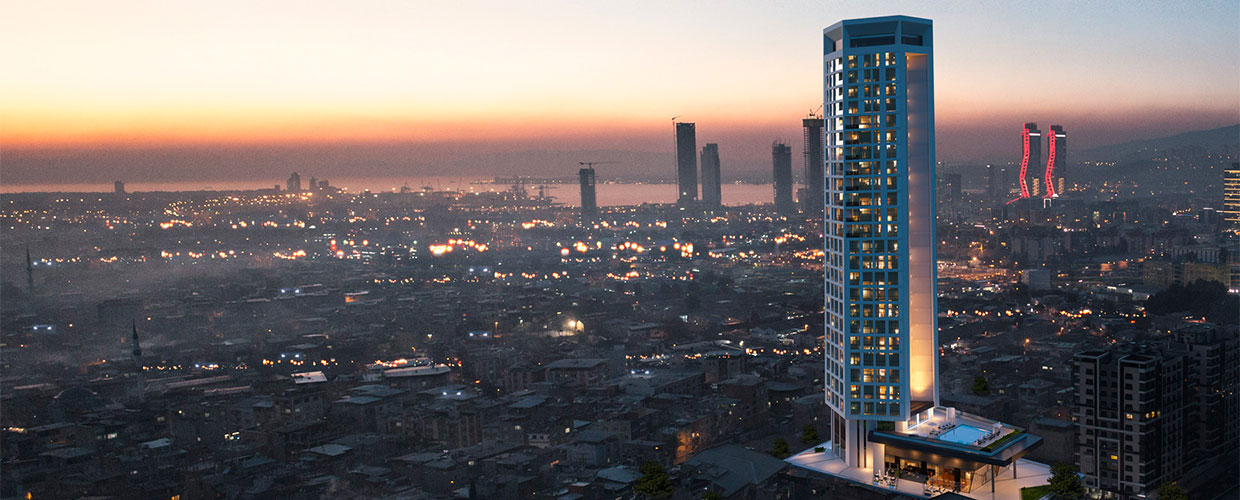
Varyant Tower is a residential complex situated in Bornova, Turkey. In collaboration with the Turkish distributor ABS Yapı Elemanları, New Nautilus Evo, our solution for lightweight bidrectional slabs, was used for this hexagonally shaped tower, which gives a unique view over the Gulf of Izmir and a panoramic view of the city. The tower attention to details will make life more comfortable and unique, and it will be also provided with an outdoor swimming pool, a fitness room, a lobby lounge, car parks and spacious balconies.
Thanks to the use of New Nautilus Evo it was possible to reduce the load on the columns, increase the resistance to earthquakes, and distribute the loads of the structure.
5. Libeskind Residences, Milan
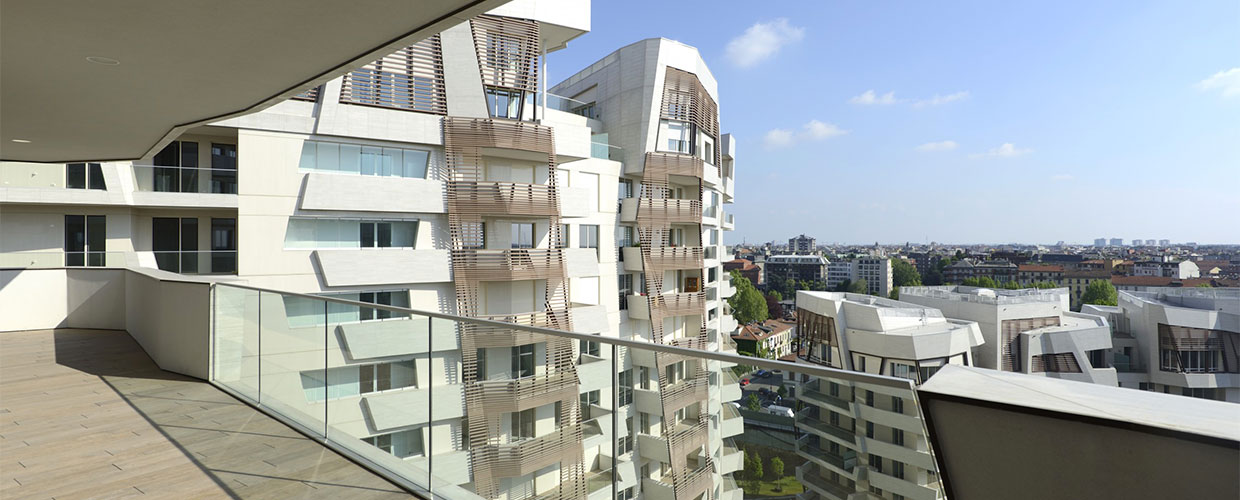
Libeskind Residences are part of the new urban building complex in the area of “Milan-Portello” Fairgrounds, in Milan, Italy. They are buildings all different from each other in size, with heights from 6 to 13 floors, designed by the renowned architect Daniel Libeskind to create an open framework surrounding environment. The apartments have been conceived according to energy efficiency and sustainability criteria, placing the buildings in the A energy certification class, with the use of advanced heating and cooling systems, as well as the use of photovoltaic panels.
Geoplast’s Defender was used to create a protection barrier for basements and underground walls. Defender is a modular panel in regenerated polypropylene (PP) which has a double protective function:
- Protection of the waterproofing during backfill
- Creation of an air gap that reduces moisture problems and decreases the so-called cold-wall effect.
Learn more:
Geoplast’s projects around the world
Geoplast’s Formwork Solutions
Geoplast’s Foundation Solutions
Geoplast’s Slabs Solutions

