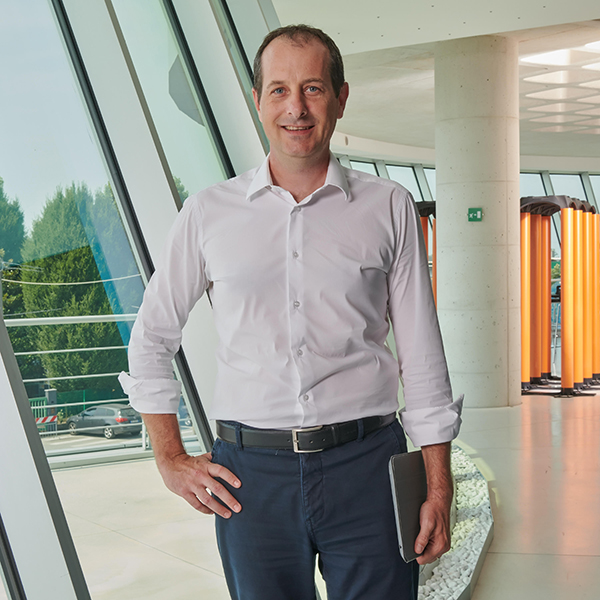Geoplast for STARchitects
6 March 2019
We were honoured to have been chosen to participate in projects designed by Starchitects – some of the most notable names in the world architecture.
Here are our favorites:
Residences in Milan – Daniel Libeskind
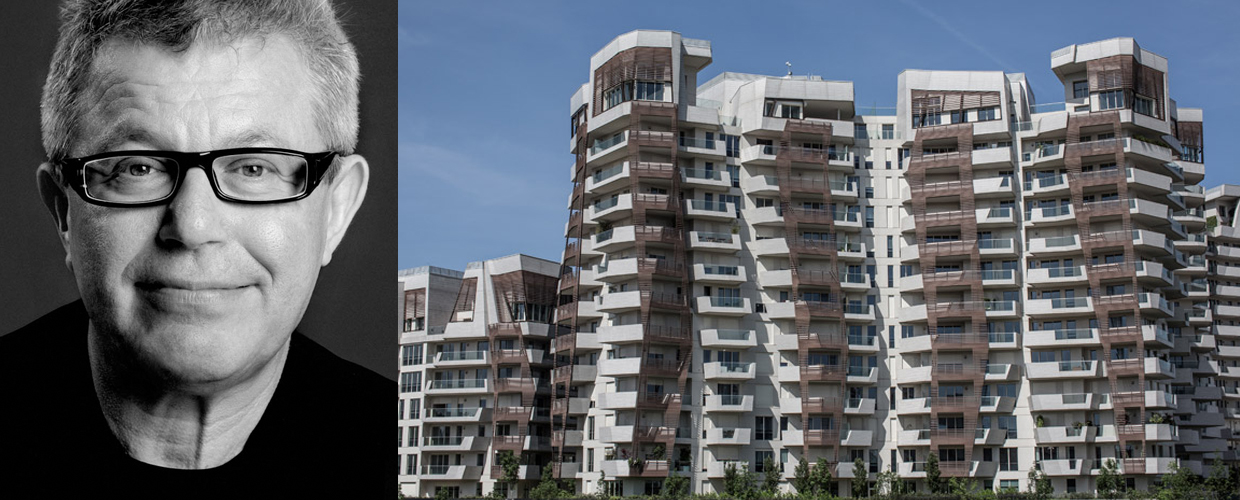
Product used: Defender
These uniquely shaped complex of residences in Portello estate in Milan cover the area of 51,000 m2. Residences are designed with varying heights from 6 to 13 floors, and resemble the forms in movement. In construction of basement walls, Defender panels were used because of their:
- Good drainage capacity,
- Ability to reduce moisture in basement walls by providing ventilation space,
- Resistance to the soil compression, while protecting the waterproofing of walls,
- Time-saving advantages, due to modularity, easy and fast mounting,
- Cost-saving advantages because additional gravel drainage isn’t necessary.
Kilometro Rosso – Jean Nouvel
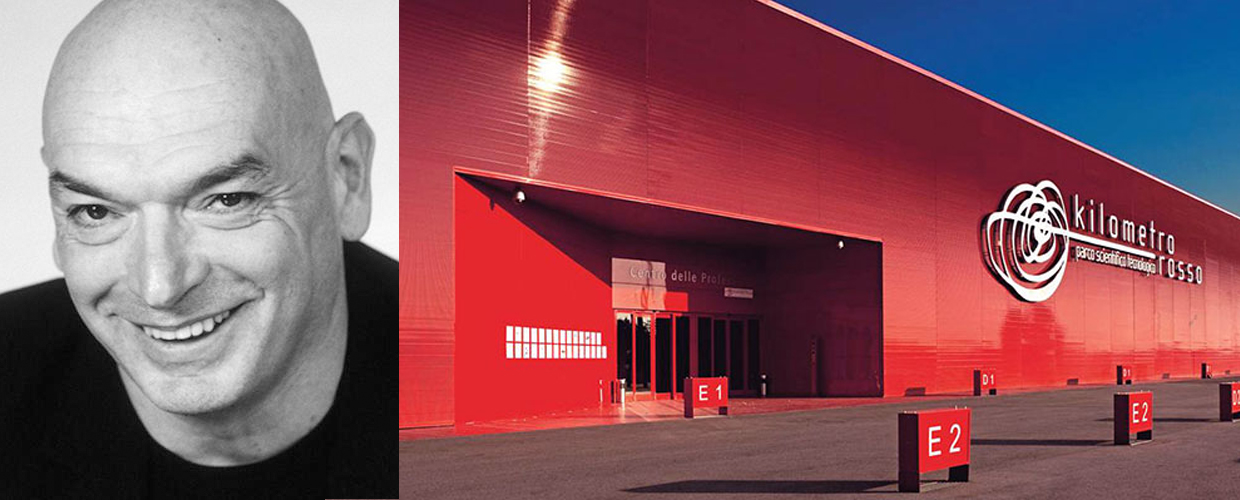
Product used: Geoflor
Science and Technology Park Kilometro Rosso near Bergamo consists of numerous buildings, all connected with continuous walkable and drivable green area. Geoflor modular grids were used to cover 2,200 m2 of drivable green surface. Geoflor offers these advantages:
- Protection of the the turf and roots from mechanical damage,
- Lowering the temperature on micro-level,
- Decreasing the heat island impact on the environment,
- Time-saving due to ease of placing,
- High resistance to mechanical force.
City of arts and sciences – Santiago Calatrava

Product used: Modulo
The complex City of arts and sciences in Valencia consists of five different buildings. With moveable facade that opens and closes, the Planetarium building has become a recognizable contemporary architecture icon. Modulo was used to provide monolithic ventilated foundations under 1,800 m2 floor area. Modulo was chosen because of its:
- Time-saving performance due to modularity and fast mounting,
- Adaptability to different floor levels due to its different heights,
- Time-saving, comparing to traditional solutions.
Le Nuage – Philippe Starck
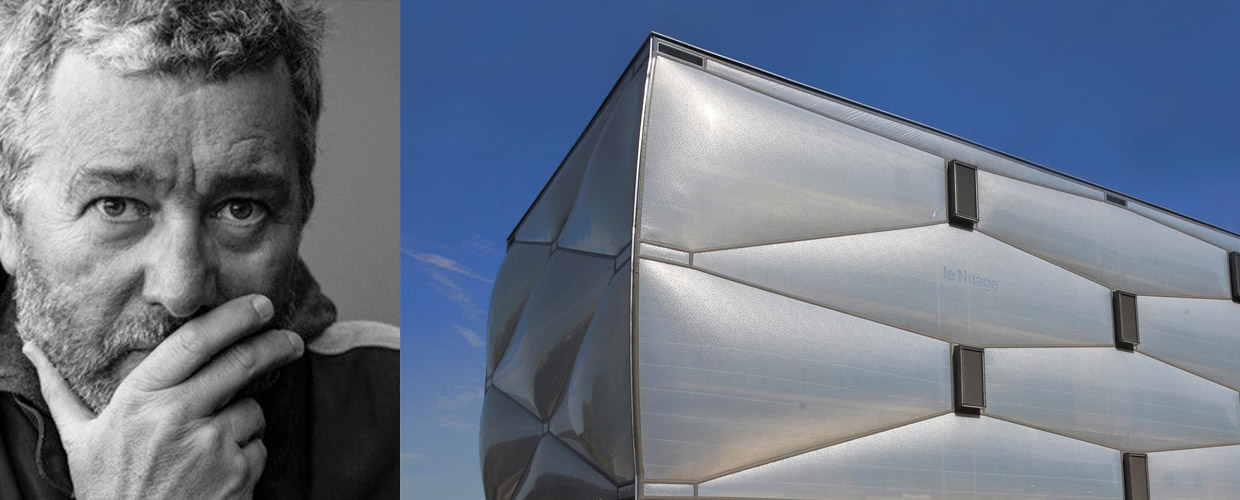
Product used: Skydome
In construction of the building Le Nuage, modular elements Skydome were used to mould the slabs. When concrete was poured and the Skydome elements were removed, the waffled ceilings were left exposed. Skydome allowed:
- Creating slabs with large spans, providing more flexible organization of interior space,
- Creating slabs with both decreased weight being therefore cost-saving,
- Decrease of concrete CO2 emission, being more sustainable,
- Better acoustic performance, because its waffles suppress the sound waves,
- Time saving due to its modularity and easy mounting and demounting.
Symbiosis – Antonio Citterio
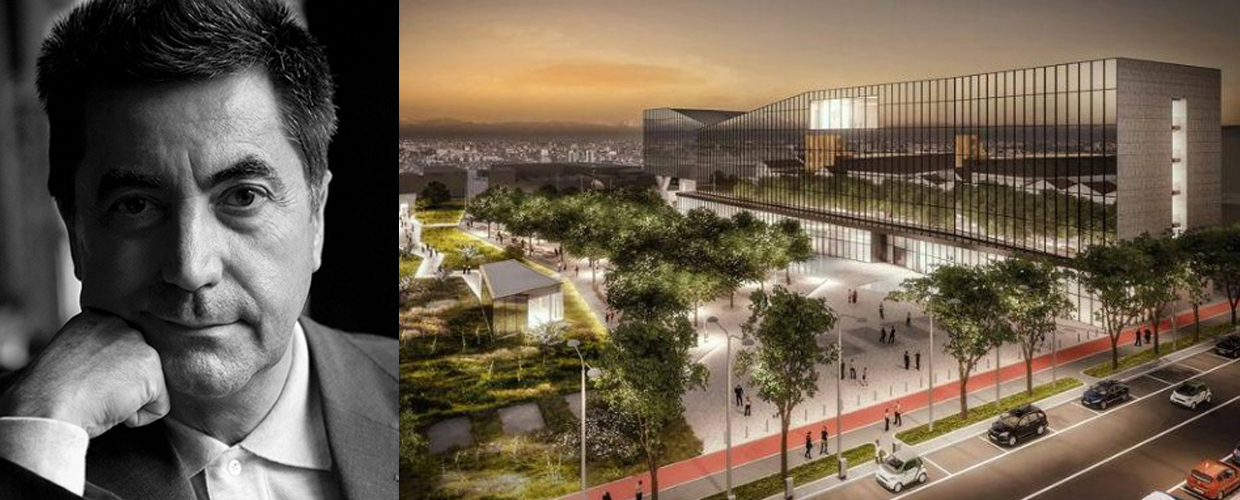
Products used: Modulo, Multimodulo, New Elevetor
New office building called Symbiosis, designed by Antonio Citterio, presents new landmark in the old industrial area of Milan. The area’s main square, called Adriano Olivetti square, covers the surface of around 5,000m2 and is touched by another Starchitect’s work – Fondazione Prada by Rem Koolhaas. Three Geoplast’s products – Modulo, Multimodulo and New Elevetor were used to create varying levels of Piazza, creating smaller, scenographic ambients. These foundations solutions provide several advantages:
- High adaptability to any project, due to their various heights,
- Their modularity save time, due to fast mounting,
- They are cost-saving due to simple storing and transport,
- They provide useful space for piping and other infrastructural systems.

