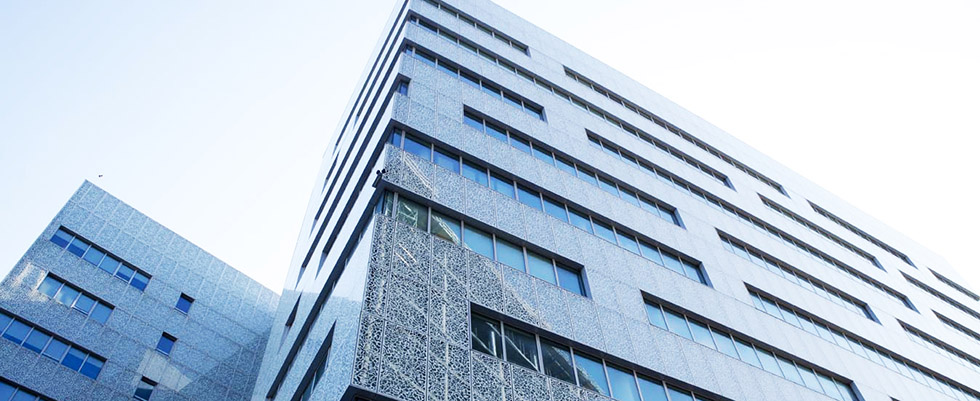Ericsson Italy Headquarters, Genoa, Italy

To create the new Ericsson headquarters, the first company to settle in late 2011 in Erzelli Science and Technology Park, a 20.000 square meters area was intended to house offices and laboratories of the Swedish multinational electronics company. The building, “H” shaped, at the outside shows a structure made up of reflective panels and glass walls. It rests on a semicircular plate below which there is a 4.000 sqm area of parking, partly public and partly private.
The construction company chose the product New Nautilus of various heights (H24 P7 and H32 P7) to build wide-span and lightweight slabs with remarkable load capacity that allowed a significant reduction in the weight of the planking. The design parameters provide different load conditions, varying from the usual civil slabs having a load capacity of 300 kN alternate to slabs for industrial use, with a load capacity up to 1000 kN, as for the echoic room which will be installed in Ericsson laboratories. To this structural complexity were also added the remarkable spans and considerable constraints imposed by the position of the pillars in the basement intended for parking to favor the presence of space for drop-off, the sheltered area for vehicle access that facilitated the ascent or descent of passengers from vehicles.
