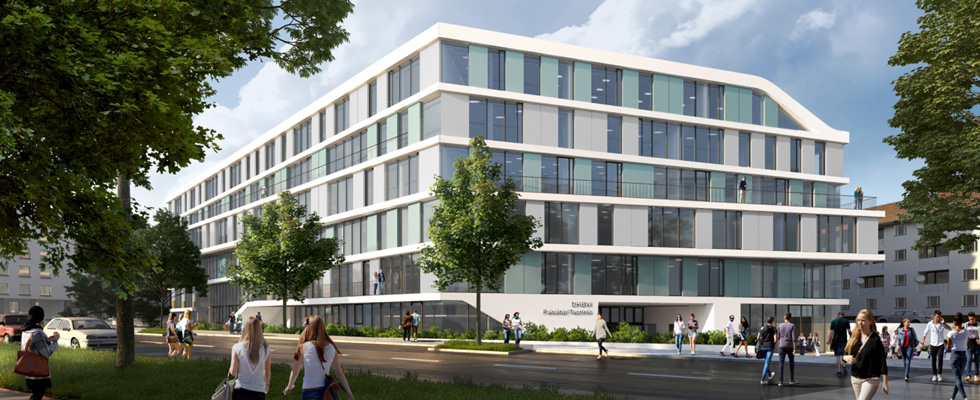Duale Hochschule, Stuttgart


Danish studio 3XN designed the new building for the Engineering Faculty in Stuttgart. Surrounded by streets, the lot provided free design of space and forms. The task was to avoid repetition of numerous columns and massive construction elements that would interrupt the interior space and provide large but light structure.
Our New Nautilus Evo was chosen to create 15,000 m2 of voided slabs with flat soffit which is aesthetically pleasing and convenient for interior design and infrastructure planning. The structure with voided slabs is lighter than a full concrete slab and makes the building seismically more resistant. It also saves concrete and cuts down the CO2 emission during production and construction phases.
Besides creating large spans between columns, New Nautilus Evo this way helped create:
- Construction without down-stand beams,
- Open space for free organization of various facilities and public corridors,
- Window stripes freed from columns and closed surfaces,
- Fluid forms of slabs and facade.
More on advantages of our products for slabs:
Voided slabs’ benefits
Geoplast solutions for high-rise buildings
Geoplast Build Fast reduces building costs by up to 20%
Geoplast products that improve urban resilience