Bosch engineering center Cluj, Cluj-Napoca, Romania
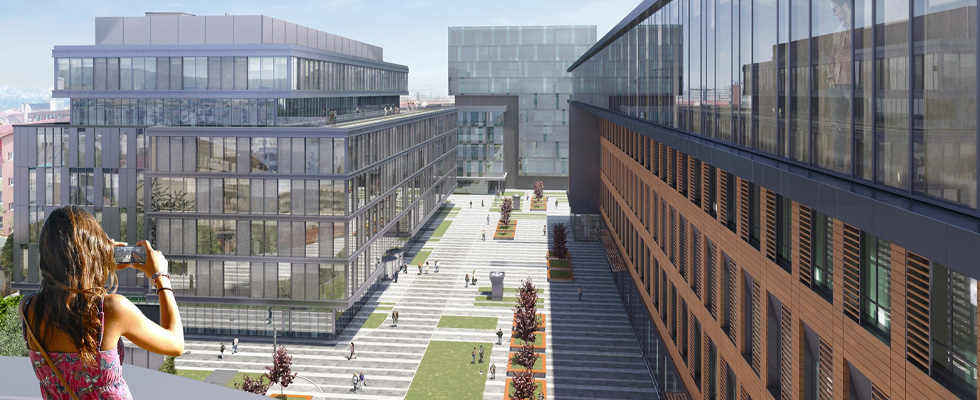
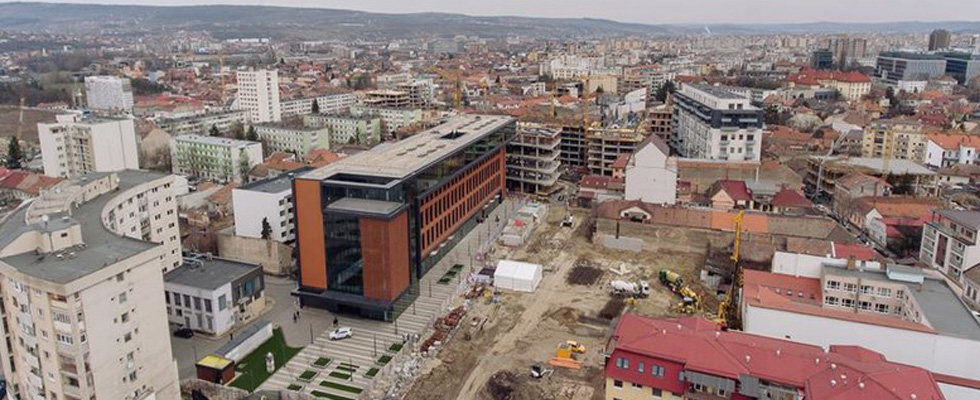
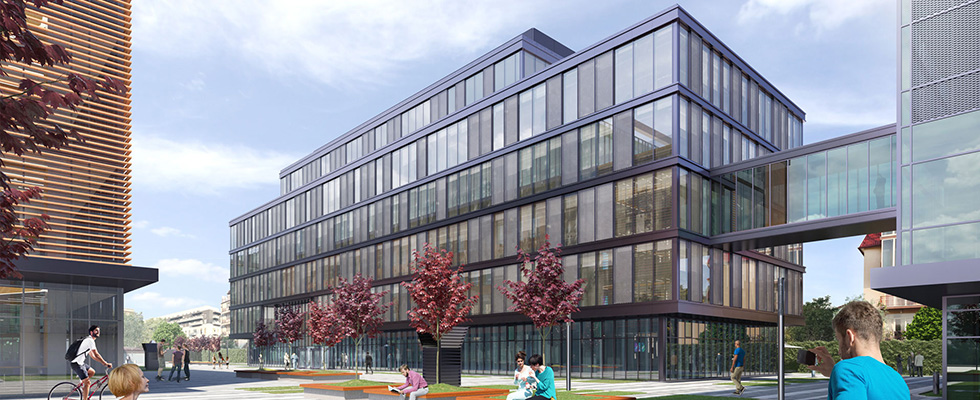
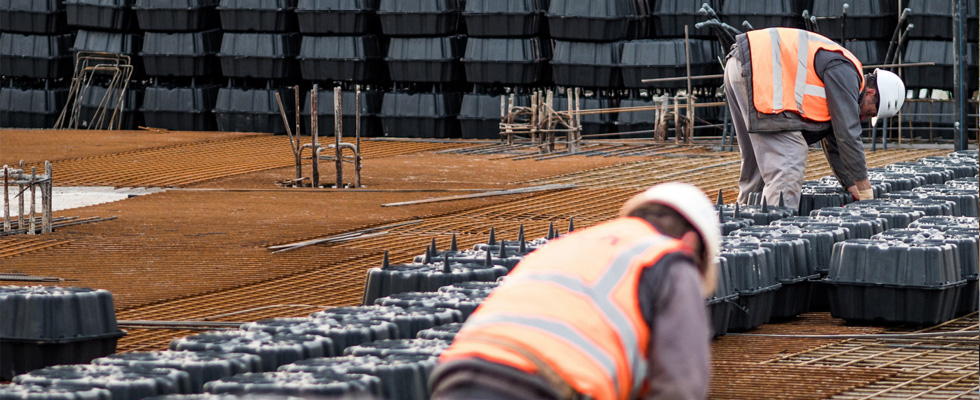
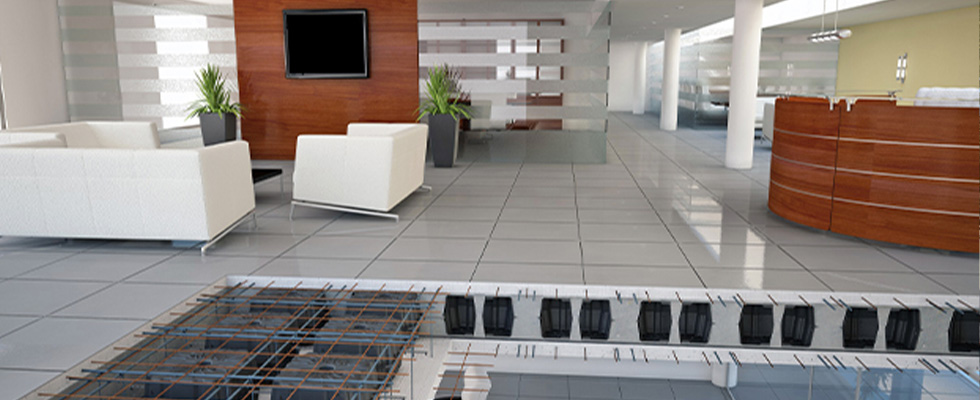
The project of Romanian Bosch Engineering Center building is conceived as a complex of modern and unconventional office spaces, dedicated to new technologies and innovation research. One of the main requirements was to create flexible interior space, adaptable to dynamic changes of the research teams.
Flexible interior space means open plan space without much columns, beams, or walls, ready to take any change and to adapt to different users and eventual growth of research departments. Our New Nautilus Evo was chosen to be embedded concrete slabs 8,000 m2 large, because of numerous advantages it offers to the structure:
- Increased profitability in terms of reduced amount of concrete embedded and the reuse potential of a building,
- Large span slabs that offer different space plans and reuse to any structure,
- Flat intrados finishing that allows free flow for infrastructure wires and pipes,
- Construction without down-stand beams,
- Facade without vertical structural elements in its surface,
- Sustainability improved by decreased CO2 emission in concrete production.
The building has a simple cubic form, with a facade composed of floor height sized panels. This aesthetic element, provided by large span slabs built with New Nautilus Evo, helped architects from Romanian studio Dico si Tiganas to design the most attractive office complex in the city.
More on advantages of our products for slabs:
Improved project profitability with New nautilus Evo
Lightweight slabs are great for family homes
Voided slabs’ benefits
Geoplast solutions for high-rise buildings
Geoplast Build Fast reduces building costs by up to 20%
Geoplast products that improve urban resilience
