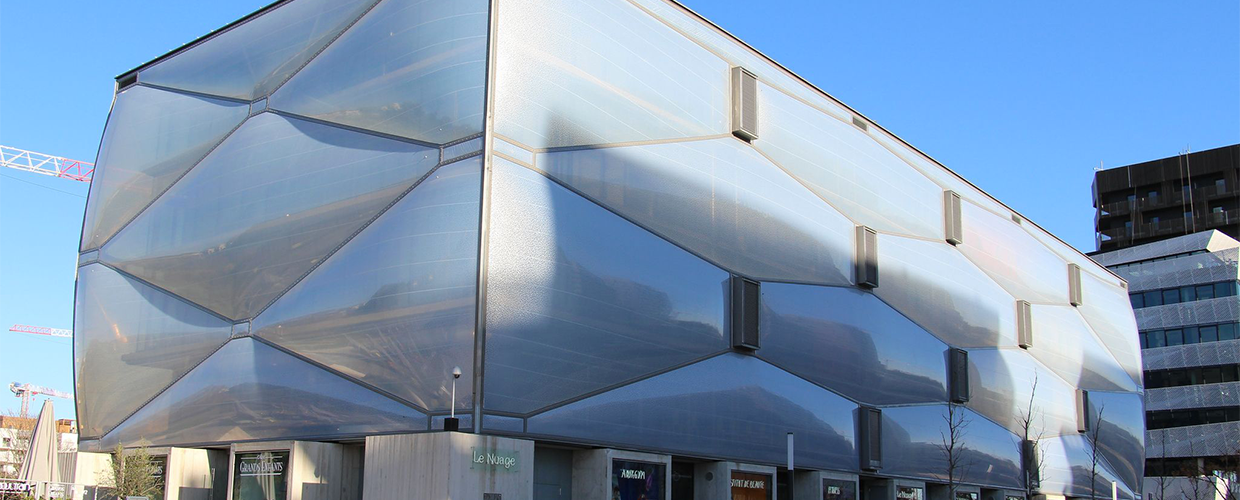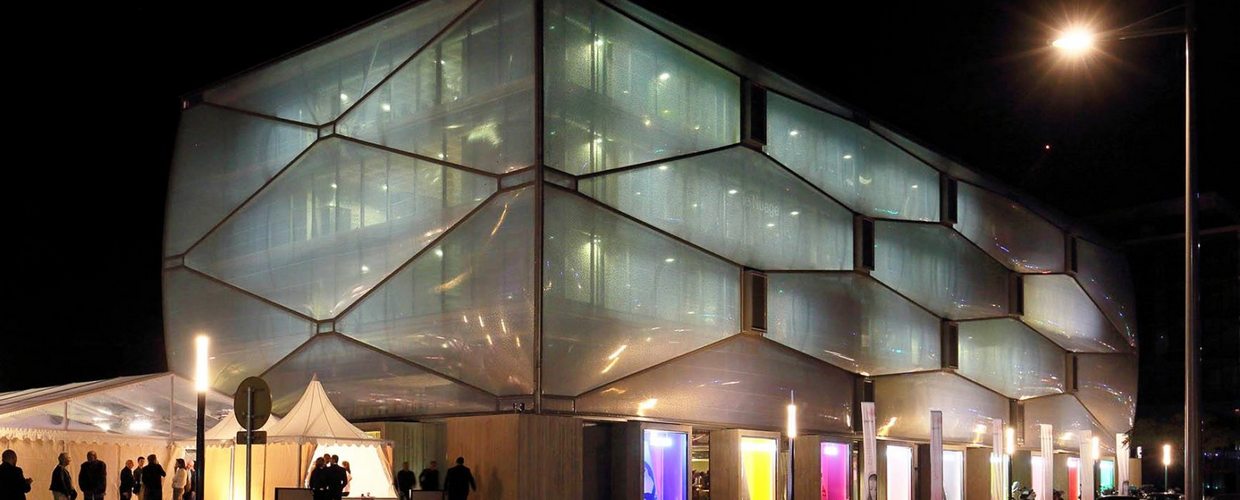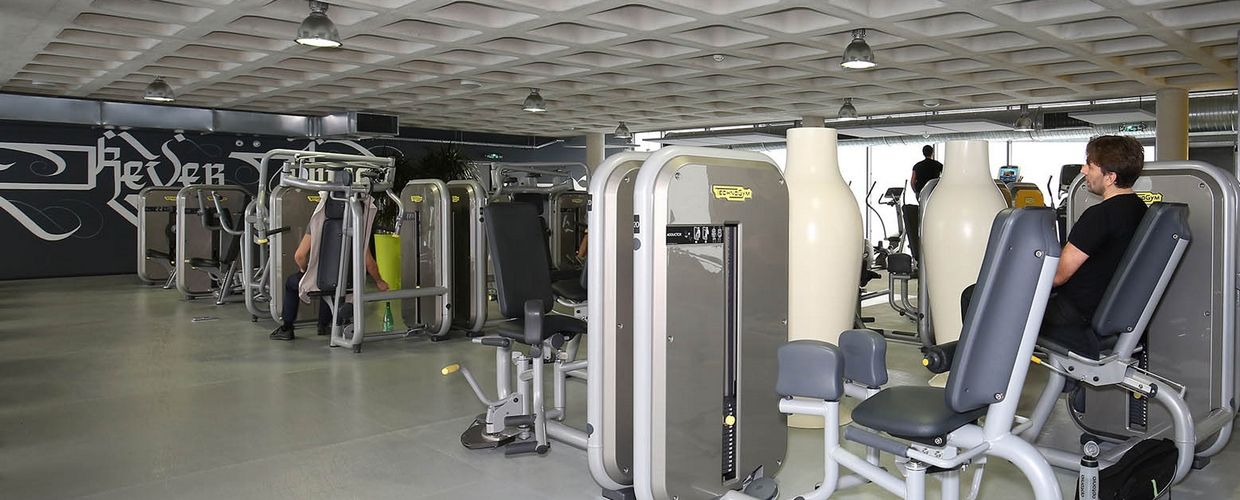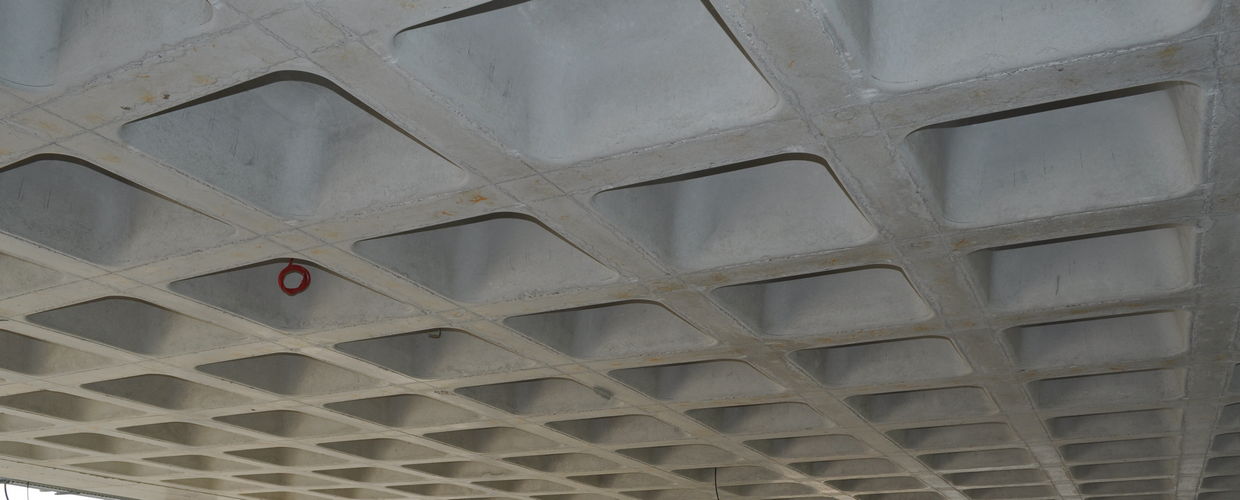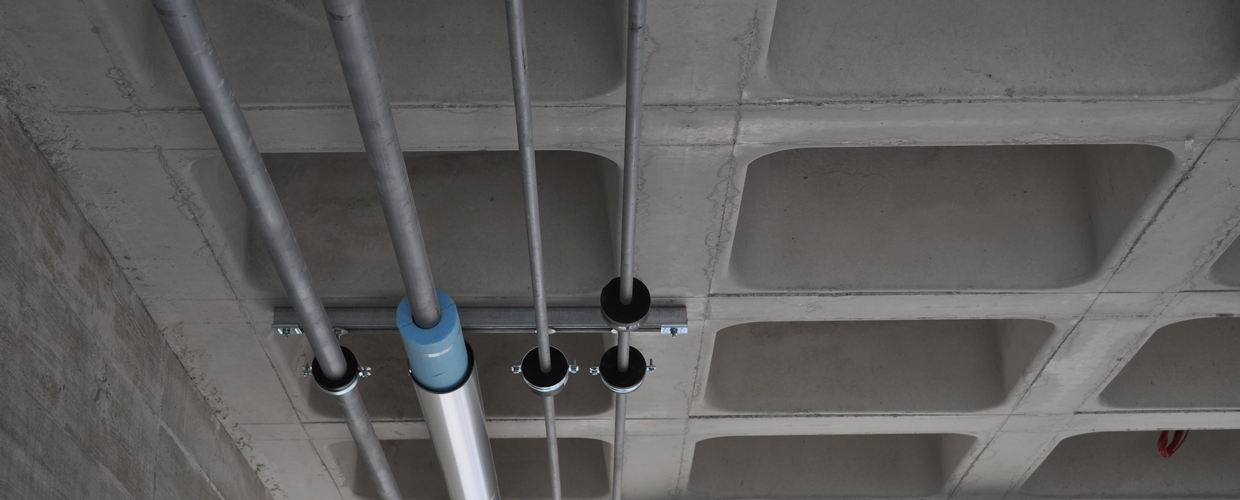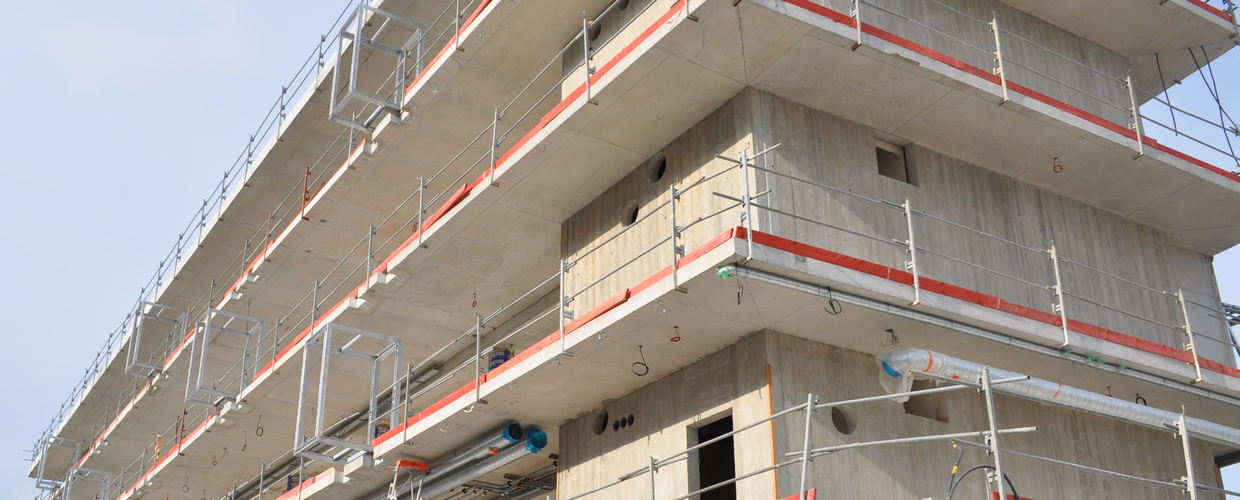Skydome used for construction of lightened slabs in Le Nuage, Montpellier
A futuristic sports center required our system for bidirectional lightened slabs.
Today, we would like to propose again one of our most important projects. Here we are in Montpellier, France and this is Le Nuage a sport and leisure center.
For this project Geoplast’s provided 4500 m² of Skydome, the reusable formwork in abs for waffle slabs.
The result has been a lightened slab with considerable savings of concrete compared to old-fashioned full-concrete slabs.
Moreover, the dome-shaped forms of Skydome allowed the creation of large spans bidirectional waffle slabs, guaranteeing a high structural efficiency thanks to the low self-weight of the structure.
The designer of this high aesthetical impact building is Philipe Starck, a famous French architectural designer very well known for many important works all around the world.
Geoplast’s Skydome perfectly lent itself for the construction of this structure and the result was excellent.
