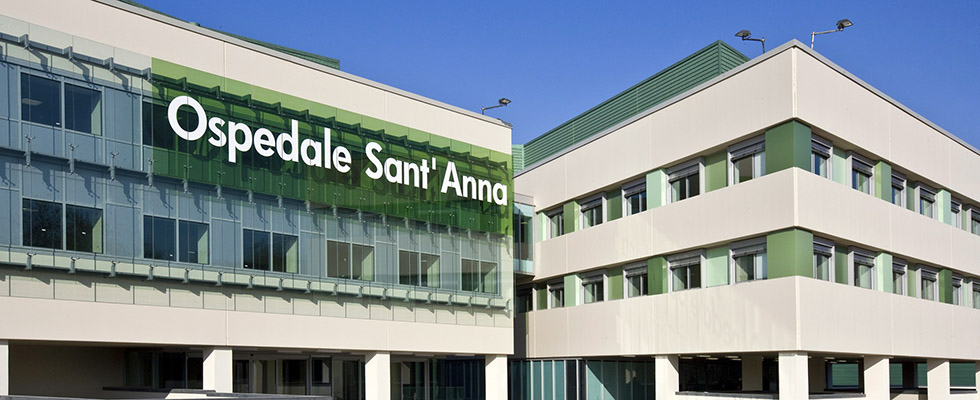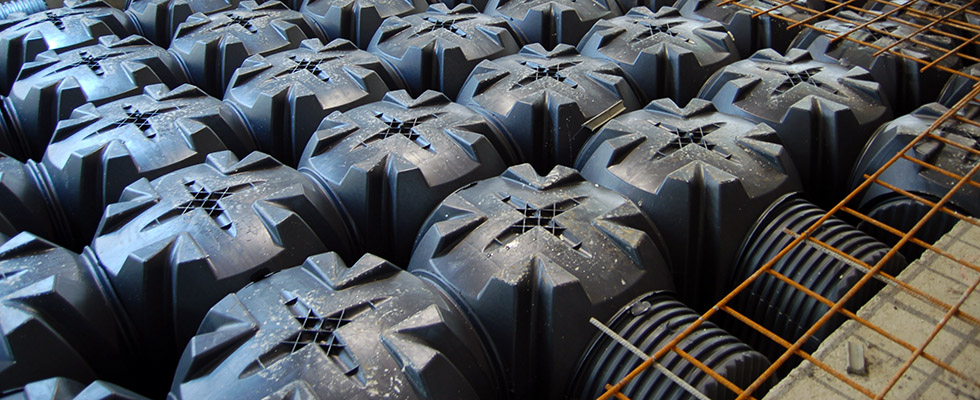S. Anna Hospital Ventilated Foundation, Como, Italy


|
The surface of the land included within the property of the new hospital is approximately 22 hectares, equivalent to the space occupied by more than thirty regular football fields. The gross floor area of the new hospital is 76.220 square meters, higher than the exhibition one of the Louvre Museum in Paris, which is 60 thousand square meters. In these areas are located 589 beds for in-patients, day hospital and day surgery, 62 technical beds, intended for resuscitation, dialysis and intensive therapy, 18 operating rooms assigned to different specialties, as well as 4 rooms for endovascular surgery, 2.000 sqm intended for diagnostic laboratories, 2.500 sqm for traditional and high technology diagnostic radiology (TAC and RMN) and 3.200 sqm intended for nuclear medicine and radiation therapy with linear accelerators.
|
|
The need for healthy environments for patients’ hospitalization led the design management to choose the creation of ventilated monolithic foundations under the floors of the hospital. The use of the Modulo + Geoblock also allowed the monolithic lay of slab and foundation beams, adding structural strength to the ventilated foundations. The Modulo H55 was the one widely used (with the related Geoblock), supplemented with some areas with Multimodulo H15 and H20, for a total of 18.000 sqm. |