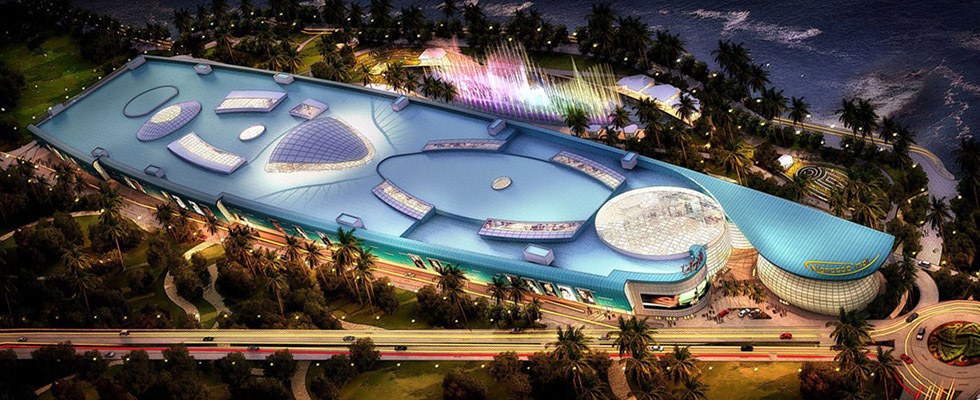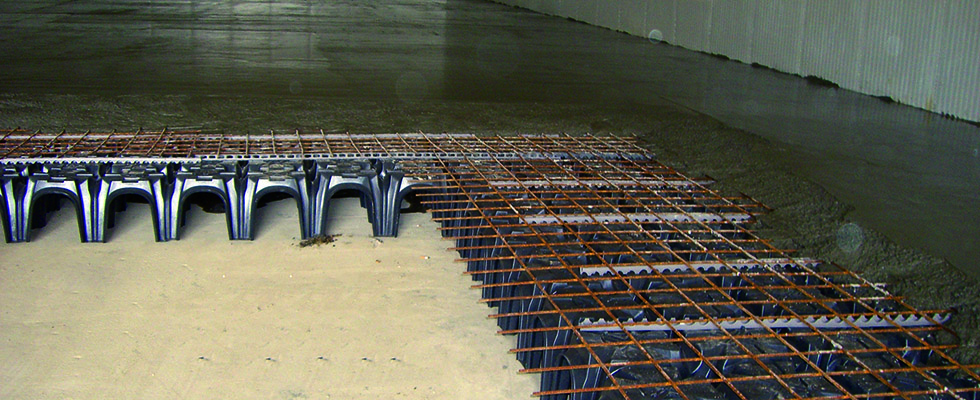Morocco Mall, Casablanca, Morocco


Spanning the length of 500 m, Morocco Mall in Casablanca is the largest commercial building in North Africa. It is 90,000 m2 large, with 80,000 m2 of parking space. Building was designed by architect Davide Padoa from London based studio Design International.
Commercial space is equipped with 2-level underground parking space. The nearness of the ocean, only 20 m away, dictated design solution of the underground spaces. Main problems were prevention of moisture and water intrusion from the soil. The solution was found by construction of the bottom raised floor.
The floor 18,000 m2 large was built atop of the ground floor slab built with pile caps construction usually used in areas with high groundwater level. Our Modulo H45 was used to create crawl space which responded to two main requirements:
- Creation of raised floor that matches the level of pile caps,
- Drainage of the second lower parking level by accumulating the water infiltrated through ground floor slab.
Modulo is our most versatile product, suitable for creation of crawl space in foundations. It is mostly used to eliminate toxic gases from the ground and damp rising, but also to provide space for pipes and infrastructure equipment. Foundation slabs built with Modulo are created as monolithic and firm structures resistant to loads.
Learn more
Foundations solutions
Foundations solutions projects
Modulo – sustainability, resilience, wellness, cost reduction