Le Nuage, Montpellier, France
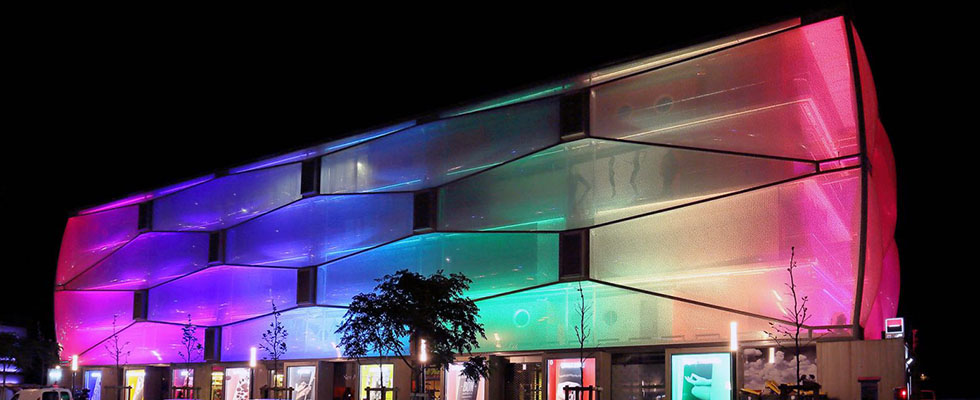
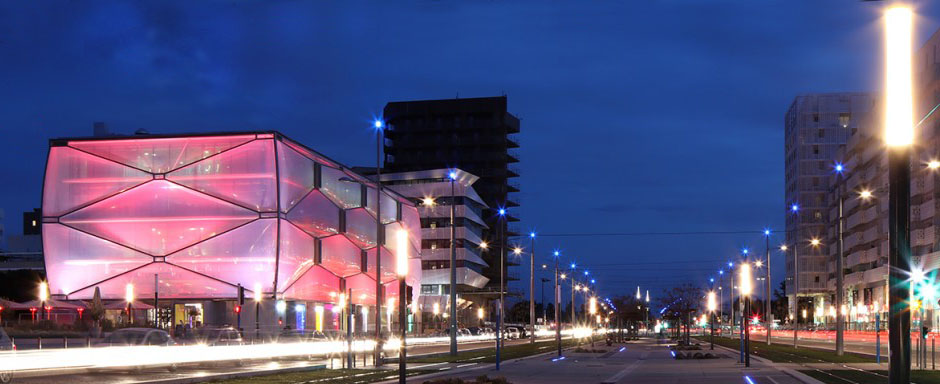
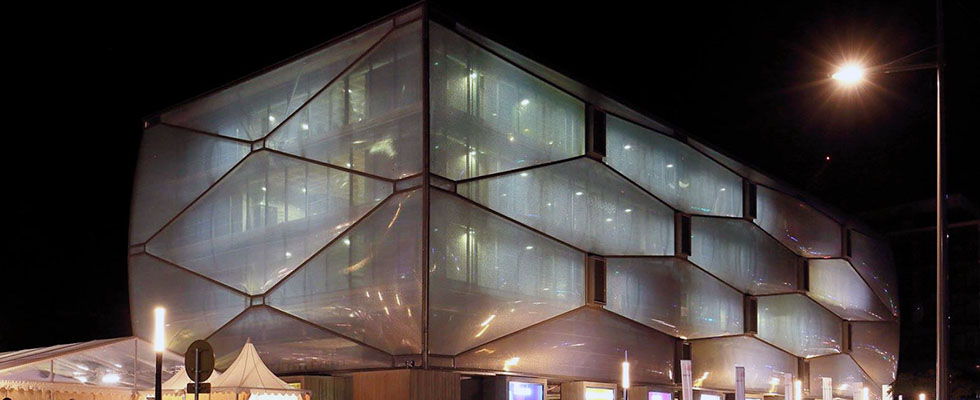
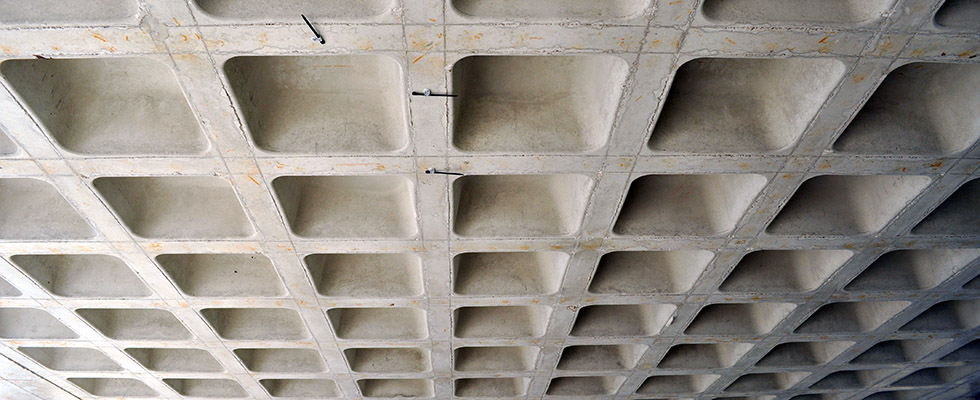
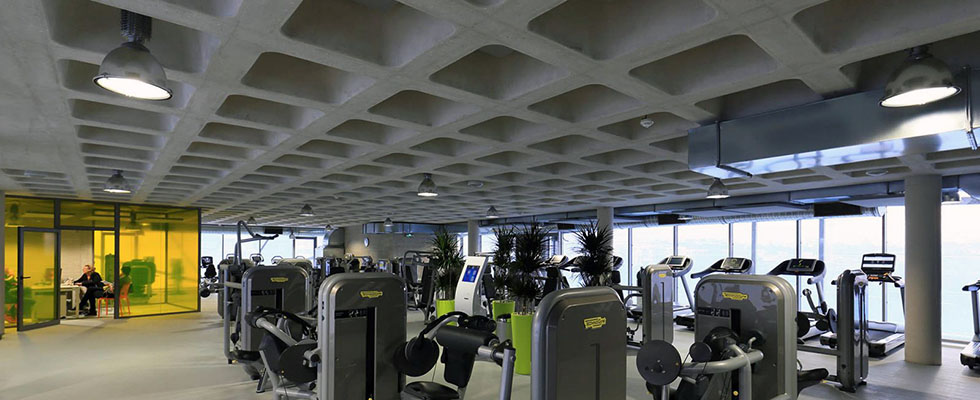
Multi-use building ‘Le nuage’ (‘cloud’ in English) is completed in Montpellier according to the project of Philippe Starck. The building is planned as the open plan Spaces are divided into gym, wellness area, pool, and children’s area. The diversity of activities planned in the building required construction that might host different space organization by different users and activities.
Large-span slabs emerged as the solution suitable to create space without numerous columns and beams. Our Skydome was chosen to build 4,500 m2 of bi-directional lightened floor slabs. Such slabs offer following advantages
- Less concrete used, which saved costs,
- Good seismic resilience due to its lightweight,
- Improved acoustics due to the hollows that disperses sounds,
- Transformable interior space due to absence of thick bearing walls,
- Interesting visual effect of the interior.
The structure was then covered with polymer known as ETFE, giving the building its recognizable look.
To know more about advantages of lightened slabs:
Buildings which can be reused are more sustainable and a better investment
Voided slabs’ benefits
Geoplast solutions for high-rise buildings