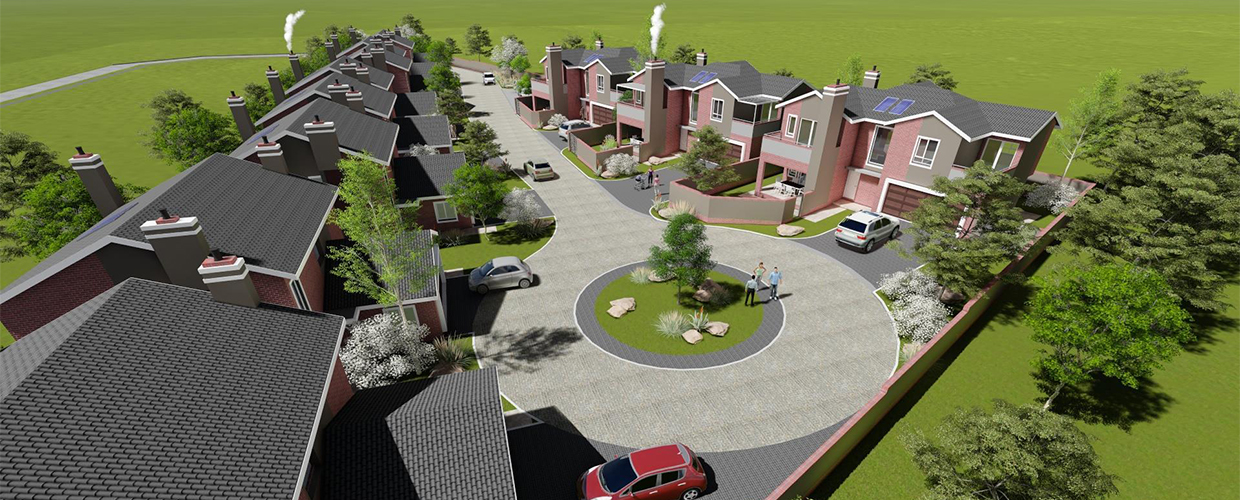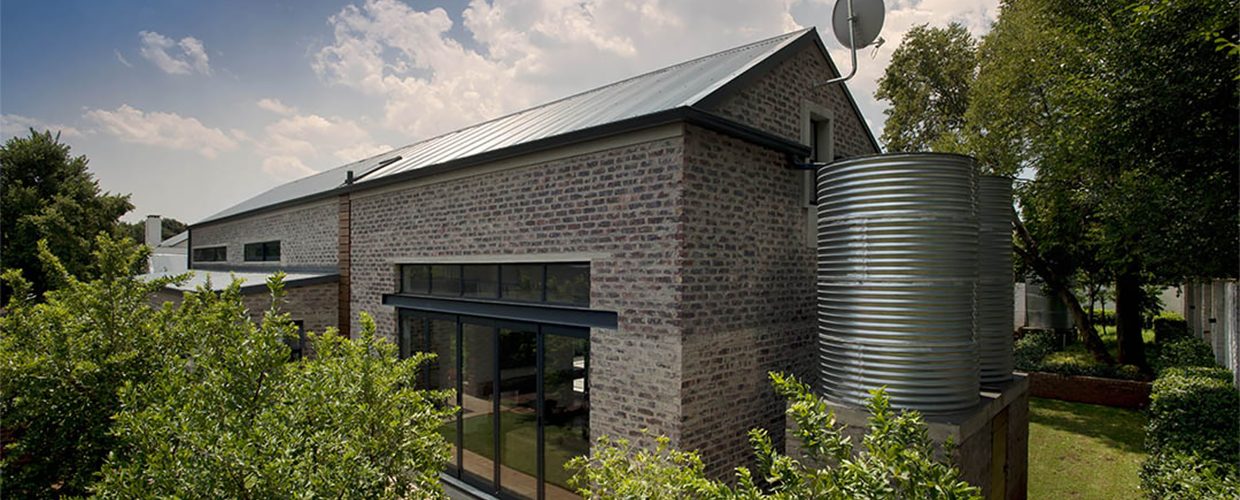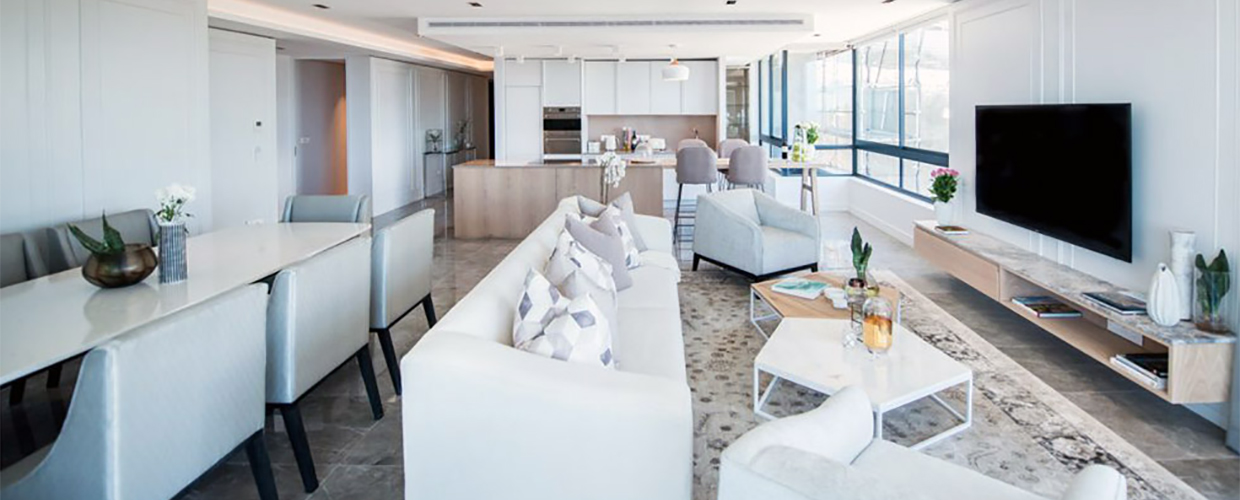Summary of Geoplast residential projects in South Africa
by Nikola Tosic, 12 December 2017

Geoplast’s solutions have been chosen many times for residential projects in South Africa. Our products have proved to be a warranty for the development of modern and eco-friendly buildings, always up on new construction methods. Our solutions offer many advantages, that any other traditional method cannot offer. That’s the reason why they were selected so many times and are still an excellent and high-performance choice for any type of project.
The following is a list of the latest luxury residential developments in South Africa to which Geoplast’s Solutions contributed.
1. The foundations of Acorns luxury homes in Bloemfontein, naturally ventilated with Modulo

Acorns Residential Development is a new townhouse complex located in prestigious Somerton, in northern Bloemfontein. Designed with a contemporary, green and refined vision by Architect Johan Naude, Acorns is a sectional title development consisting of 11 free standing two-story homes, which mix luxury and energy efficiency. Geoplast Modulo, permanent crawl space formwork, favored modular construction at Acorns. According to green building efficiency, Modulo was chosen as it offers a total protection from humidity and a natural ventilation while guaranteeing fast installation and high structural performance.
2. Modulo for the Link House in Centurion, South Africa

Modulo, Geoplast permanent crawl space formwork, was chosen by the Pretoria-based architect studio Strey Architects to secure the foundations of Link House, one of its latest creations in Centurion, next to Pretoria, the administrative capital of South Africa. The Link House is an energy-efficient “contemporary farmhouse” in cement-washed bricks, designed to have the lowest possible impact on the environment while still being functional and practical. It is U-shaped, with a south wing that comprises the lounge and open-plan kitchen and dining area, and a north wing that comprises the bedrooms and bathrooms. The house is built on a raft foundation, as the area is subject to sinkholes. Modulo was particularly suitable for this type of foundation and allowed for the entire floor to be insulated.
3. Modulo for St. John’s Penthouse: a luxury development in Cape Town, South Africa

St John’s Penthouse is a luxury development located on St John’s Road in Sea Point, in the Atlantic Seaboard of Cape Town. It consists of a series of two- and three-bedroom apartments and a Penthouse, which is the 17th Apartment that will have a unique design. For the Penthouse construction, engineers at Moroff & Khune chose Modulo H3, H6, H9, H13, H30 and H35 in order to meet the client’s request for a light and elevated surface, in respect to the existing flooring that reflected depth differences.After the concrete pouring, it was possible to continue to ensure the water flowing during rainfalls. In fact, cuts have been made in proximity of the edges to adress the outflow of water under Modulo. Our solution replaced conventional backfilling material without adding any weight to the existing structure; in fact, the lightness of the element was a critical element. In particular, the smaller solution Minimodulo was very useful in this project. In fact, the height range of the product permitted to intervene also with reduced thickness.
4. Drainroof for a new luxury residence in Bantry Bay, Cape Town

Drainroof, Geoplast’s high-performance green roof drainage board, was selected for a new luxury residence in Bantry Bay, Cape Town. Drainroof was installed by Landscape Art, Garden & Home Center and allowed to realize a 350 sqm roof garden. Our enviro-friendly solution offers a high rainwater disposal capability, avoiding stagnation and protecting the waterproofing layer. Drainroof high load capacity allows the creation of any type of garden, extensive light gardens and more usable intensive gardens. The panels of two different heights, 6 and 2.5 cm, allow the ventilated crawl space to grow and they also help to limit the coverage thickness.
