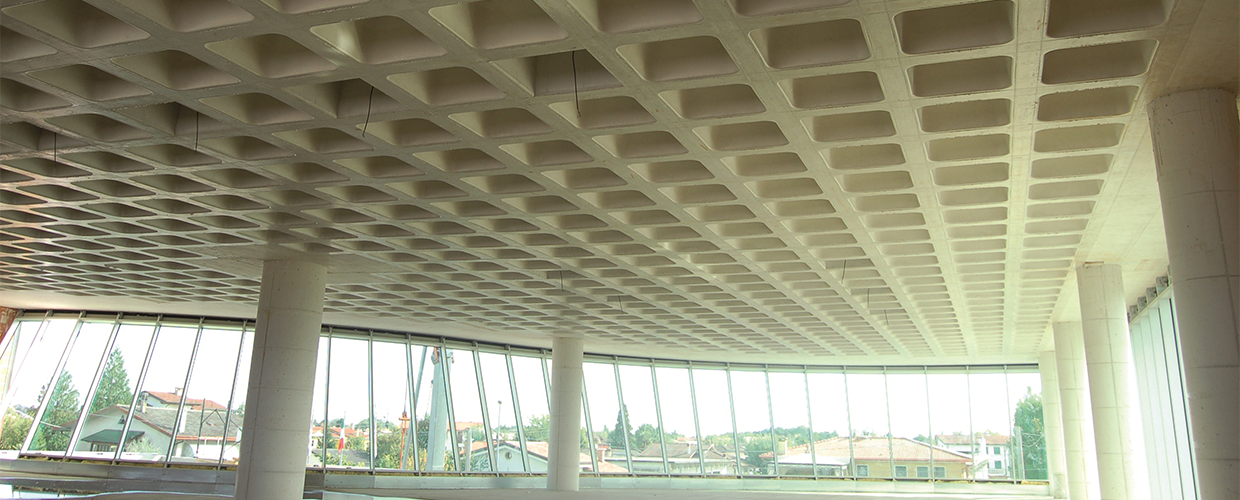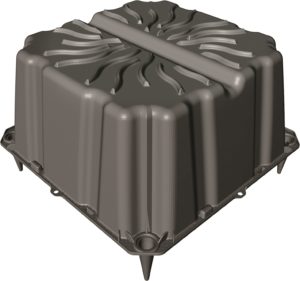New opportunities for architectural expressiveness with Geoplast New Nautilus and Skydome
by Francesco Guidetti, 16 May 2017

Being an architect in the 21st century requires a multidisciplinary capacity well above that required the same professionals of previous generations. The architect of today is not only expected to shape the living spaces creatively and with an aesthetical appeal, but also to respect strict constraints in terms of energy consumption, acoustic performance, comfort, ergonomics, and elimination of barriers for the disabled. All this while interfacing with a strict bureaucracy, as zoning and sanitary regulations or firefighters’ provisions. Moreover, she must not forget the respect of the budget imposed by the customer.
The more complex and ambitious the project, the more these aspects become difficult to fit between them. That is why engineering and industry have to continuously support architects by providing technical solutions and technologies helping them to overcome all the obstacles that arise in the course of their projects.
The main of them is certainly the encumbrance of the structure: pillars limit the architect’s freedom in shaping the space and earthquake standards often impose minimum dimensions of the pillars. Furthermore, the beams emerging from the slab thickness – aesthetically unpleasant -, restrict the free modeling of the compartments and complicate the passage of the installations, especially of the controlled mechanical ventilation ones. Planning rules ultimately limit the height of buildings, so if you want to make the most of the volume available to the customer, maximizing profit, even interfloors and slabs’ thickness are limited.

New Nautilus, permanent void former for lightweight bidirectional slabs.
Geoplast’s lightened slabs with New Nautilus and Skydome waffle slabs help architects to better shape their spaces: thanks to their lightness, they allow obtaining larger spans, while eliminating emerging beams and optimizing the septa and pillars’ thickness. These technical solutions help architects who daily struggle to reconcile the structural constraints to the free creation of more livable and ergonomic spaces, yet aesthetically beautiful.
The flat intrados allows realizing exposed finishings, easy installation of systems, false ceilings, systems for the acoustic behavior improvement or radiant panels. The slab’s thickness reduction, thanks to lighter weight, gives the possibility, in the case of tall buildings, to earn one or two additional floors, to the delight of the property developer.

Skydome, reusable waffle slab formwork in ABS technopolymer.
Even the engineer in charge of the structure, finally, will enjoy having a solution that can satisfy the architect, while respecting the budget and lightening the whole structure, obtaining the many benefits which we have already spoken.
Architects and world-renowned designers such as Arata Isozaki and Philippe Stark chose the Geoplast technologies to implement their projects, and many other more or less known, they make the same choice every day all over the world, thus making real the Company’s strong belief: Building Beyond together.
