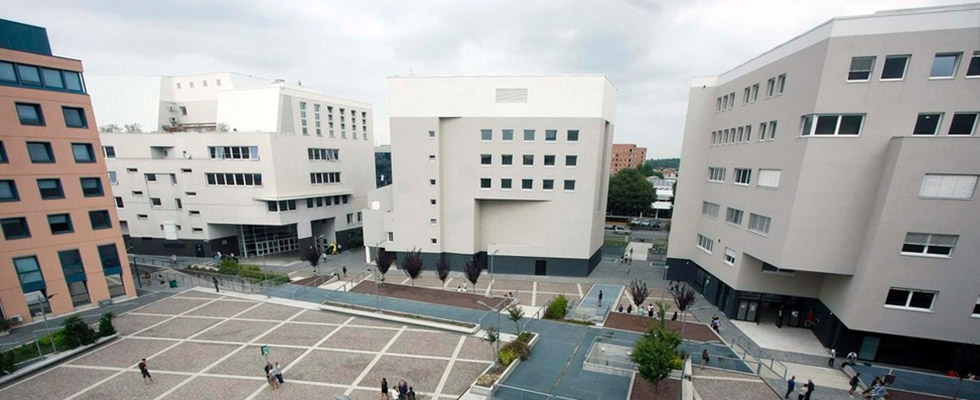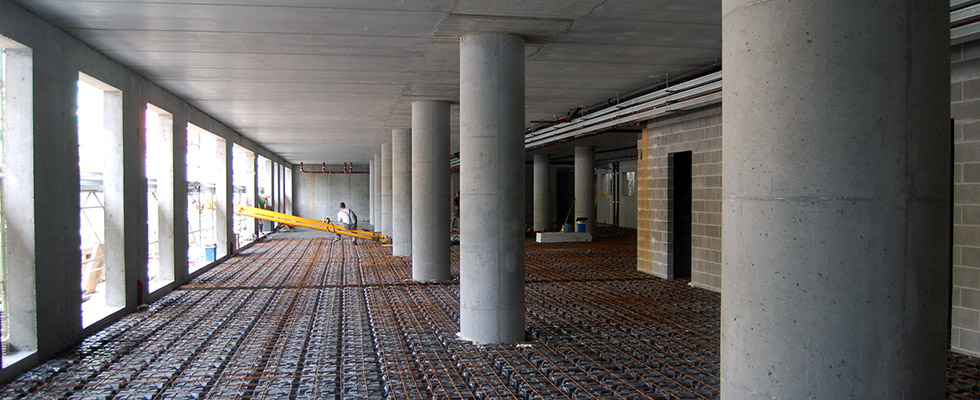Ventilated Foundations at University of Padua New Campus


The project includes a new university campus with a central pedestrian square surrounded by four buildings. On the existing street, the buildings appear as solid blocks, marked only by a vertical cut that includes the common staircases. On the internal square, the building blocks open up, like volumes excavated by multiple openings, loggias, and setbacks. On the south side, the campus square opens up towards the Piovego river park and joins urban space and green landscape.
The designers have used MODULO, MULTIMODULO, and GEOBLOCK of various heights, as required by the project for the construction of ventilated monolithic foundations. The work consisted of the laying of the elements with ease and speed using with extreme versatility and utility the extension Geoblock. The ventilated monolithic spaces thus obtained, as well as ensuring the elimination of rising damp and the accumulation of Radon gas in the basement and first floors, have allowed the creation of lining for the passage of pipes.
